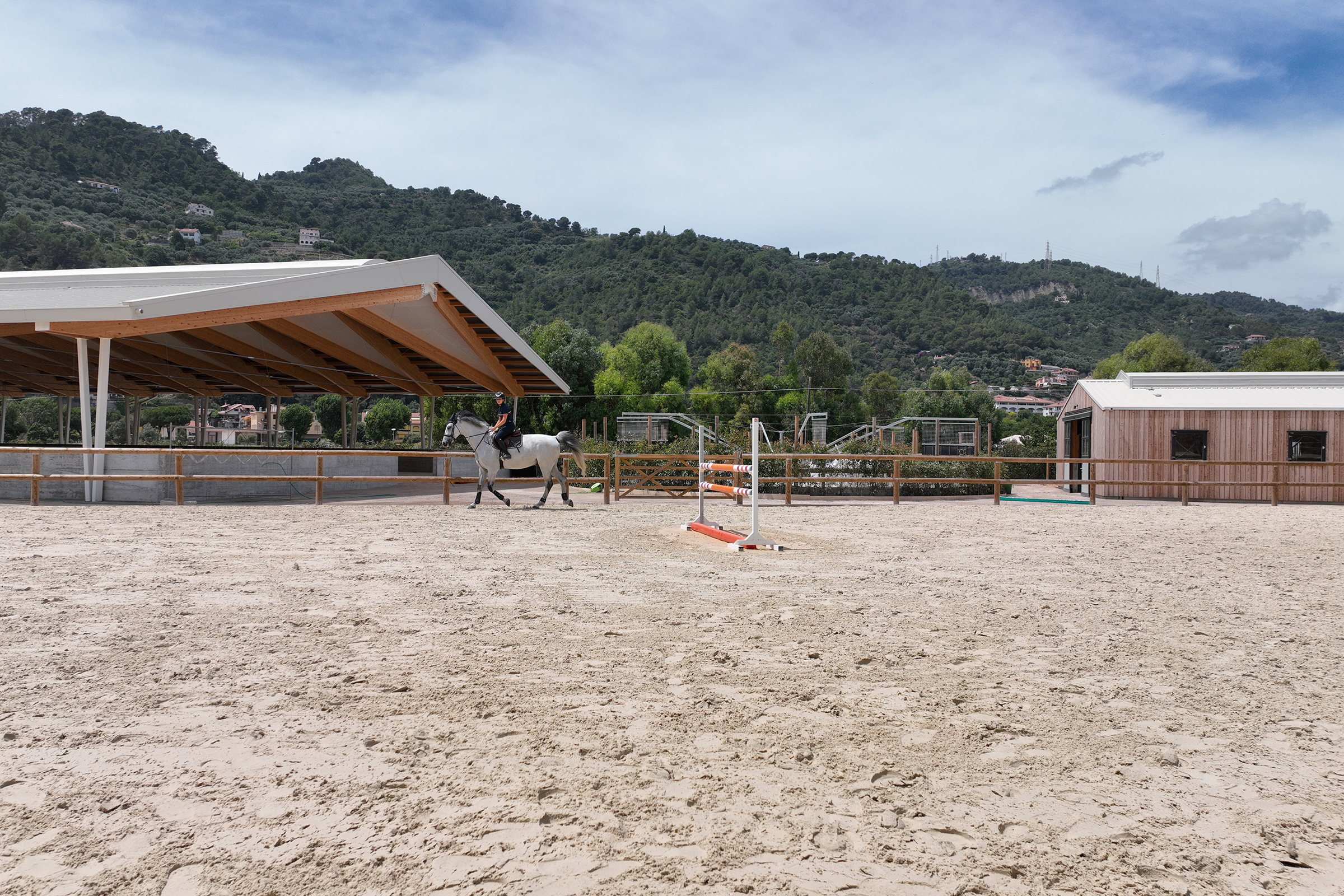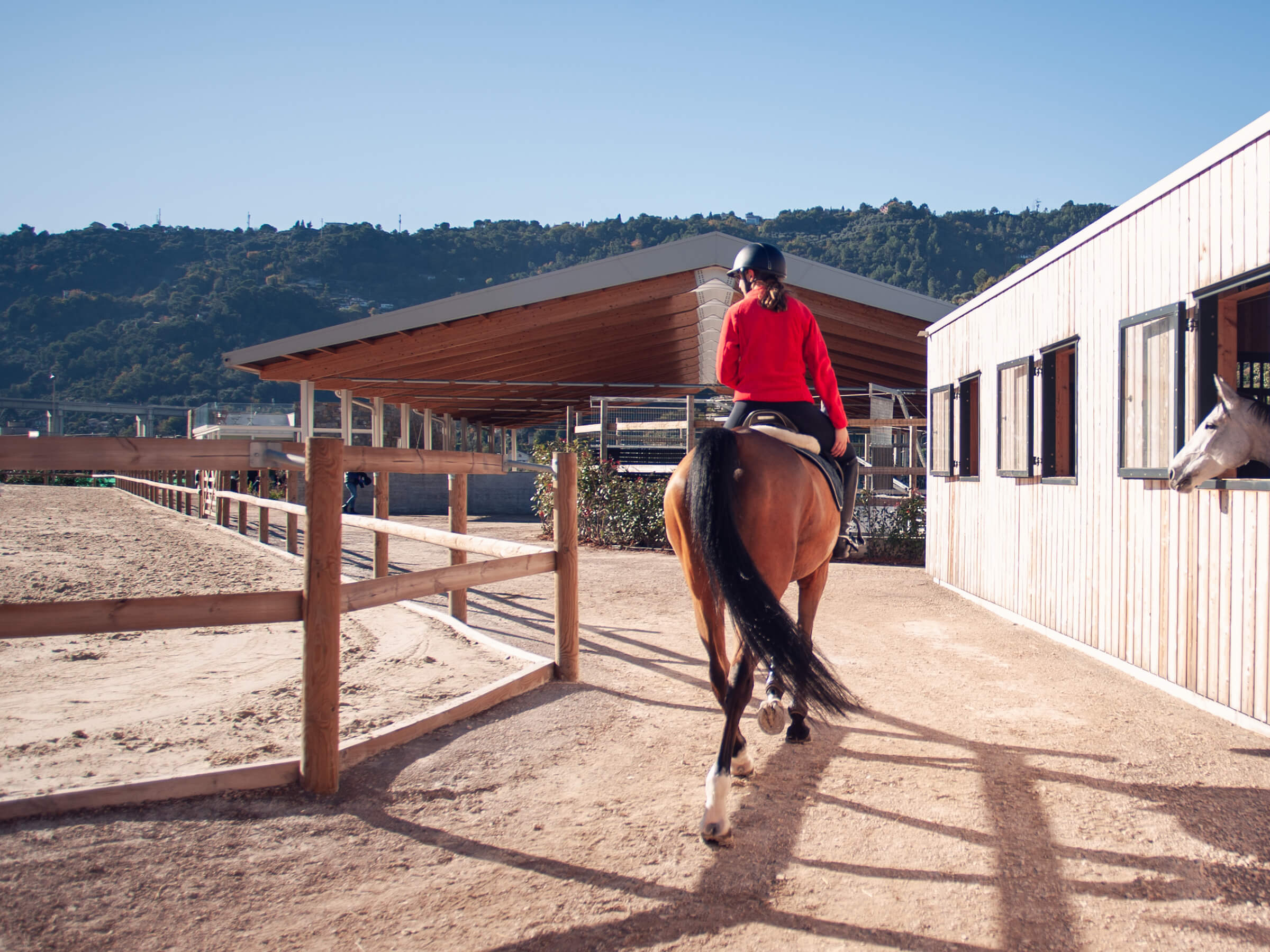
Design &
Facilities
Bringing together the leading designers and constructors of stables (Wolf System) and individual boxes (Laake).
The configuration of the facility has been optimized for horses with space and natural light a central feature.
Design
World-renowned footing experts Bordsol were selected to design and build the 80m x 50m outdoor sub-irrigated arena and the 50m x 25m (1250m2) indoor riding arena surface.
In order to minimise disruption to horses from the daily cleaning activities, an advanced high pressure suction system has been installed in each box to move horse manure and waste to the disposal container.
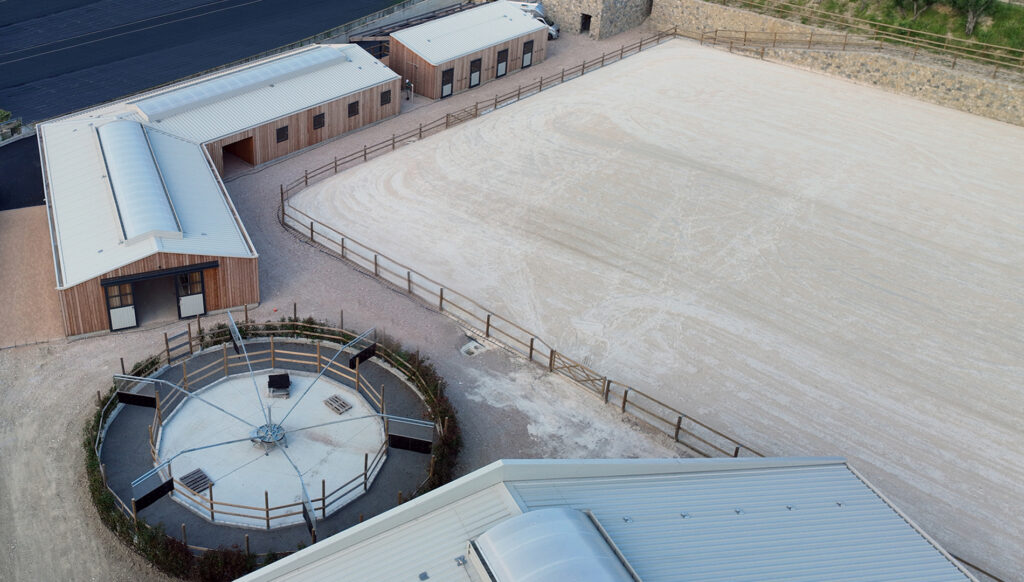
- Clubhouse with gym & study areas
- Highly qualified staff
- 20 boxes
- Solarium
- 80M x 50M Bordsol arena
- 50M x 25M indoor Wolf arena (Bordsol irrigation)
- 16M diameter lunge arena
- 3 saddlerys
- 11 paddocks
- 6-place horse walker
- 4 shower areas (1 indoor)
- Groom station
Horse Facilities
The stables are split into a 16 stable barn style (including 2 stallion boxes) and a separate 4 stable building.
There are three fitted furniture tack rooms & saddleries, a grooming station with solarium and showers.
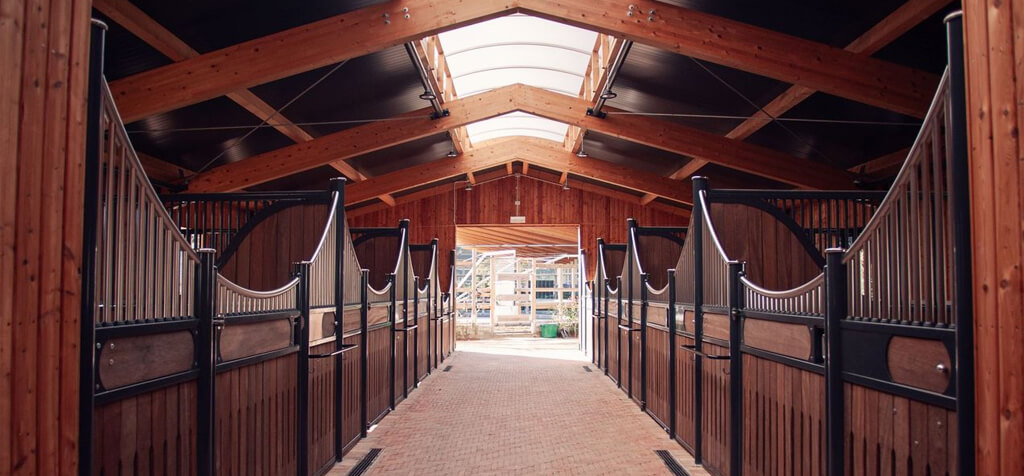
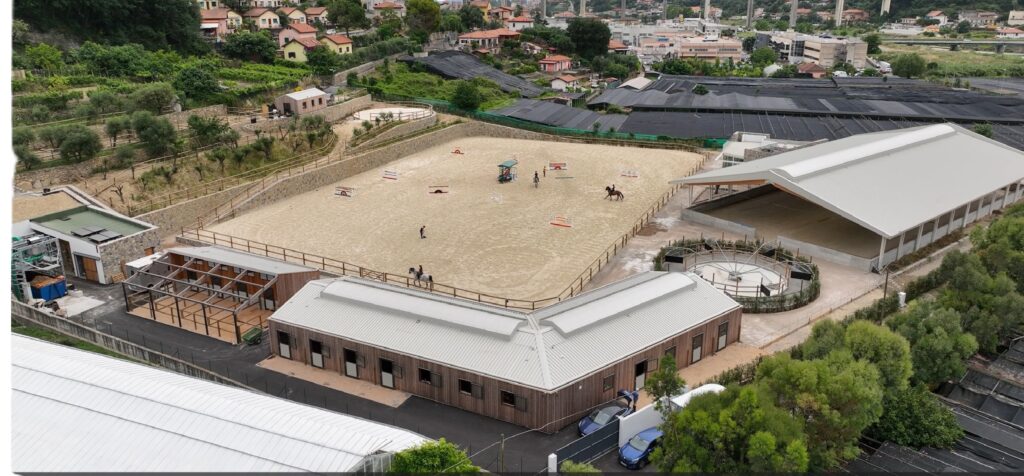
Horse Facilities
- All Weather Indoor Arena (50mx25m) with sub-irrigation system
- Clubhouse with dining facilities, showers, changing rooms and gym equipment as well as study room
- Communal Barn including Covered Grooming Bays with Solarium
- Paddocks (12) sheltered in Olive groves with electric fencing
- Outdoor arena (80mx50m) with sub-irrigation & efficient water recycling system
- Horsewalker – 6 horses
- Hot Wash Horse Showers (1 indoor, 2 outdoor)
- Laundry inc Rug Drying Facilities
- Lunge Circle (16m) by Bordsol
- Stabling- Barn with 20 Laake dual aspect boxes with rubber floors, attached paddocks (50%)
- State-of-the-art manure evacuation system
- Tack Rooms (3) – customised furnishings, alarmed & heated
Client Facilities
- Lorry, Trailer & Van Parking
- Clubhouse with gym, viewing Terrace
- No Smoking Policy
- Starlink WiFi
- Alarmed Premises with CCTV Security and live-in managers
- Child Friendly & disabled Access
- Kitchen, showers, study room
